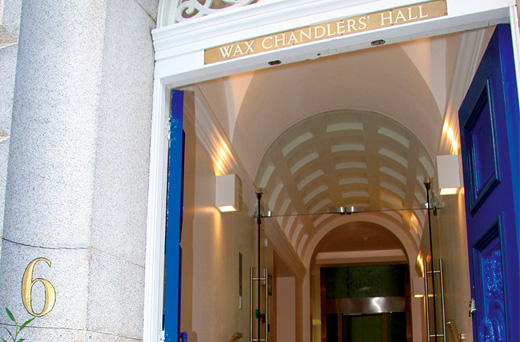The present building has inputs from Charles Fowler, Seely & Paget, Foster Associates and FLACQ Architects. Famous names associated with earlier buildings on the site include Henry Yevele, Edward Jarman and Joseph Gwilt.
The first and second hall
In 1501 the Company acquired the ‘Cock on the Hoop’ (an alehouse and micro-brewery) together with some shops with flats above. It took a generation to convert these buildings into a Livery Hall, the biggest work being the formation of a meeting hall, a parlour, kitchen and buttery. By 1528 the Hall was ready for use. A new hall was built in 1657 but much of it was damaged ten years later in the Great Fire along with 44 other Livery Halls, the cathedral and thousands of other buildings.
The third hall
The next hall was built in 1668 by Edward Jarman, a leading architect of his time whose portfolio included the Royal Exchange and the Livery Company halls of the Mercers, Apothecaries, Fishmongers, Barbers Surgeons and Merchant Taylors. The new building was a brick building, complying with post Fire building regulations, and like previous Halls, built around a courtyard.
The fourth hall
In 1791 the Hall was demolished due to its ‘ruinous condition’ and a much smaller one was built in its place. This was refurbished in 1834 and the project was supervised by Joseph Gwilt who was a noted architectural writer. Although he was not a member of the Company, his father was and he married into a Wax Chandler family. Like many other Livery Halls undergoing refurbishment at that time, the furniture was brought up to date: the old trestle tables and benches were thrown out and replaced with chairs and mahogany tables.
The fifth hall
Hardly had the Court finished congratulating itself on “securing superior accommodation, comfort and respectability” than the town planners started thinking about building Gresham Street, which would involve taking the northern part of the site and the demolition of the Hall. The Company finally lost this battle in 1849. The fifth hall was designed by Charles Fowler (Secretary to the RIBA and designer of the old Covent Garden market amongst others) in an Italianate style, on a rusticated granite base which survives today. Internally, it was intended to be richly decorated by the firm of Crace, but a cheaper firm was used instead. After 1880, the interior was decorated plainly.
The sixth hall
The granite faced ground floor was the only part of the Hall to escape destruction in the World War II bomb damage and was incorporated in the sixth Hall that was completed in 1958. The project was nearly knocked off course by a proposal from the Goldsmiths’ Company to move the Hall from its historic site but fortunately this was defeated. The new Hall was mostly organised as offices, the only significant interior being the Livery Hall on the second floor. By 1995 the former Court Room was taken back into the Company’s use and shortly afterwards the Company began its Loan Hall business.
As a consequence of the redevelopment of the site to the east of the site, the Hall became freestanding on that side for the first time. The east wall was refaced to a design by Foster Associates who were responsible for the adjacent development in 2003.
The refurbishment of the current hall
In 2004 the Company took a decision to refurbish the existing building rather than redevelop or move to a new site.
The objectives of the 2004-7 refurbishment:
- To renew all old plant and machinery
- To make better use of space
- To achieve, as far as possible, compliance with the Disability Discrimination Act
- To improve circulation in the public areas
- To achieve significant energy and water savings
- To bring much more light into the building
- To create an up to date but classic interior
FLACQ Architects (an award-winning practice formed in 1999 by three young architects who met whilst working for the Richard Rogers Partnership) were appointed to handle the overall design brief for the internal refurbishment.
The refurbishment has achieved a transformation of the Hall, with a dramatic increase in the amount of light and in the sense of openness and space.


